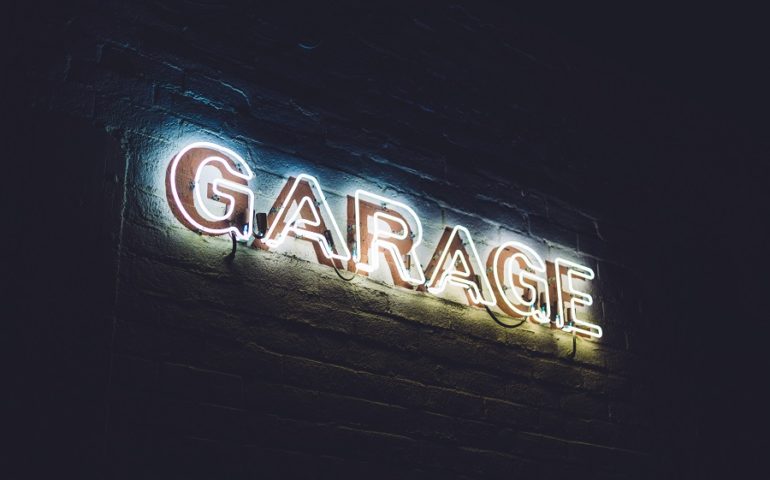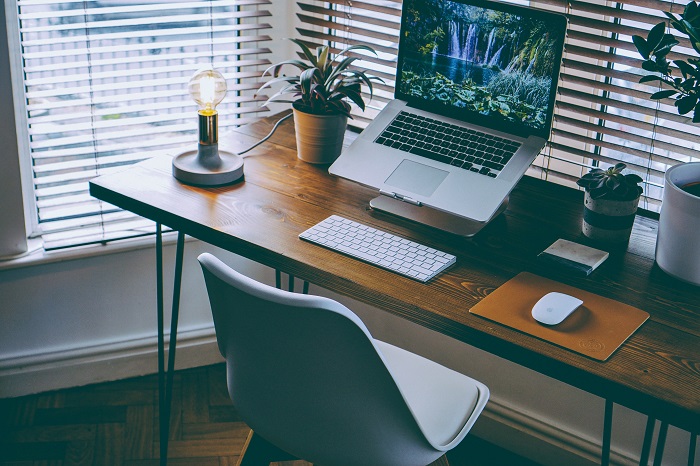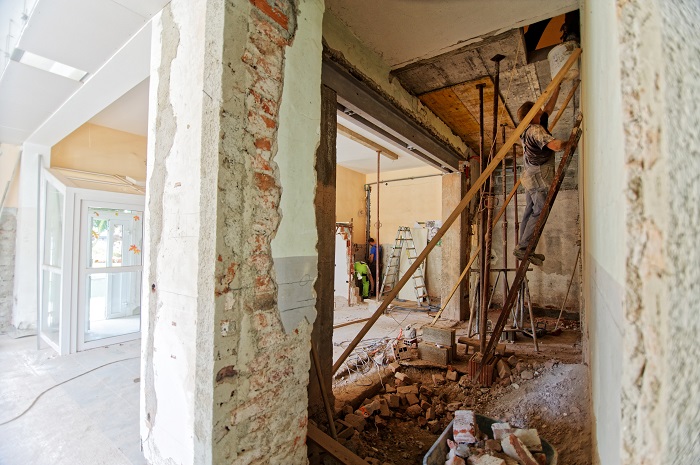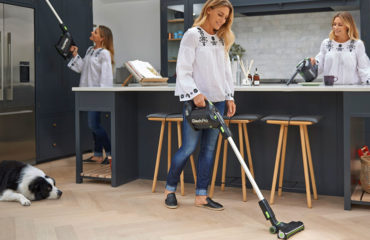Many homeowners often pledge to use a garage to merely store their vehicle when buying a new home, only to park their car in the driveway and fill the space with items they no longer want or need.
If you’ve ever heard of minimalism, hopefully this does not apply to you…
For those that don’t know, practicing a little minimalism can go a long way to helping you maximise your space, reduce clutter and make you feel good about yourself.
Check out The Minimalists and their Netflix documentary which is really inspiring.
What does it mean for you..?
Rather than using the ample square footage to store belongings you could easily live without, find a more useful alternative for the space. To help you do just that, here are five garage conversion ideas to consider.
1. A Home Office
Are you spending your working days typing away on a laptop in your living room, or making important business calls in the kitchen?
If so, it might be wise to turn your unused garage space into a home office.
It makes perfect sense, too, as most garages are often located far away from the main living area within the home, which can prevent noise, and you could even create a separate entrance for any work-related guests.
Using good insulation and a smart layout, the space can have a work space area and meeting room. You can even look to soundproof the garage for extra peace and quiet if you are close to a road.
2. An Open Floor Plan Conversion
If your garage extends off the back of your home, consider an open floor plan conversion. All you’ll need to do is demolish the garage wall between the rest of your home so that you can create a light, airy and spacious living space.
You could even use the extra space added to install a bigger kitchen or a spacious living room for the whole family.
There are plenty of ways to design the layout of your new area, too, so find inspiration online and from magazines.
The natural light entering from different points within the property will also add a little brightness to your home.
However, you must ensure every interior design element works in harmony, so install the same flooring throughout to create a unified space. Visit Kens Yard to find the right flooring option for your open floor plan.
3. A Home Cinema
Do you and your family love nothing more than immersing yourselves in a good movie or TV series? If so, a home cinema will be a much-loved addition to your home.
As garages are naturally dark due to a lack of windows, it could be the perfect space to install a projector and luxury cinema seats to absorb yourself in a new film every night of the week.
You can see some really cool design ideas here.
4. A Guest Bedroom
Have you not got enough space to accommodate loved ones in your home? You could always convert your garage into a guest bedroom.
For example, remove the garage doors and replace them with a large window instead. It will allow plenty of natural sunlight to flow into a room while ensuring your loved one has a comfortable, spacious place to rest their head when they come to town.
This is definitely a time when you need to make sure that the room is well insulated and suitable for housing guests.
5. A Playroom or Teen Hangout
Are you tired of picking up toys after your children in the living room? Or maybe you want your teenage children to relax with their friends in a safe space?
A playroom or teen hangout area could be the ideal solution. Each makes it possible to supervise your kids when in the home, as they’ll be on the ground floor of the house, so you can cook, clean or watch TV knowing they are both safe and happy.
Here’s an interesting video which will help you to get some design ideas for it:
If you go for the open floor plan idea above, you could even see them from your existing kitchen, depending on how your home is currently laid out.
Hopefully this gives you some inspiring ideas for what to do with your garage.

















